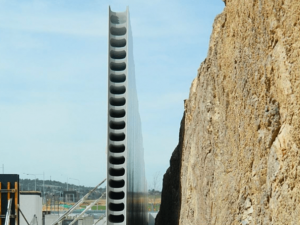
-
Business Hours
Monday to Saturday 7am to 6pm EST
-

0411-212 -211
- T&C




As they are structural elements of your building they will be subject to compressive and lateral loading they almost always require engineering design as part of the underpinning process or new construction works
They can be block, propriety blocks eg ‘ Benex’, brick, concrete, “Redi Wall” for the external walls. Internal walls can be timber walls , and the inside skin of external walls can be framed up out of timber stud work.
Depending on climate [ temperature and humidity ] you can make a call as to wall material type and then insulation consideration. Water, humidity, ventilation are key points to investigate before construction materials are selected for incorporation in the design.